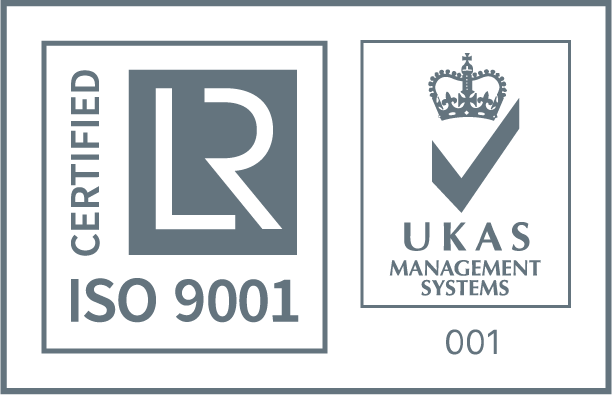Projects
Sotheron Place, Fulham
Client
Sotheron Developments Ltd
Location
London

Description
Demolition of existing steel frame commercial units and construction of 31 residential units, over two blocks ranging from 3 to 5 storeys, plus associated external works.
The scheme includes 9,235ft2 of commercial space located on the ground floors of both blocks. ‘Block A’ encompasses the shell and core construction of a double basement leisure space, intended for use by the existing tenant. In addition, external works include below-ground drainage, parking facilities and landscaping.
Image courtesy of Paul Treacy Architects











