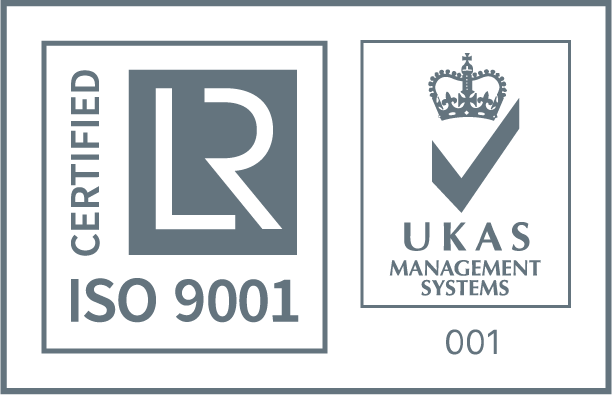Projects
Weston Innovation Centre
Client
Weston Homes/HSBC Bank
Location
Takeley

Description
Construction of new state-of-the-art Headquarters Building for Weston Homes on 4 levels (basement, ground, first and second floors) providing 48,000ft2 of gross floor area to achieve a BREEAM rating of Very Good.
The project also includes 60 car parking spaces within a naturally ventilated basement as well as open plan and cellular offices, meeting rooms, event space, brasserie and gymnasium on the three upper levels.
Bespoke high quality finishes throughout.
Works let on a negotiated design and build contract.











